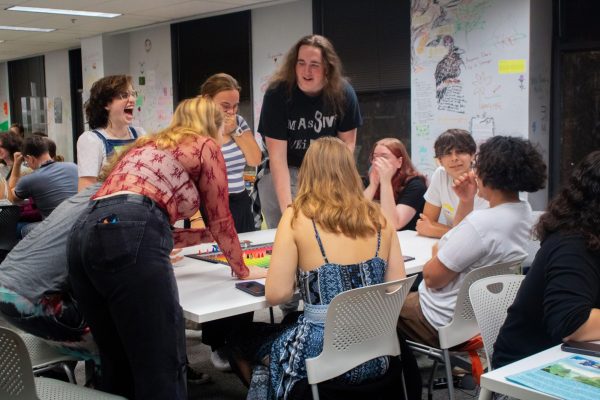Parks and Renovation
December 12, 2011
Grant PArk, one of Chicago’s most famous recreational spaces, is getting a makeover.
Beginning in September 2012, the Grant Park garage, which is under the recreational area, is being waterproofed. The park will be redesigned and its top layer will be removed in the final step of the construction process.
The new park, designed by Michael Van Valkenburgh Associates Inc., will reflect the desires of community members, said Zvezdana Kubat, spokeswoman for the Chicago Park District. Public meetings have allowed individuals to voice their opinions on what they hope to see. The firm has taken that feedback, such as wanting active and passive activities available, and used it to create the new layout.
“It’s a far more creative, modern design that fits more with the 21st century use of parks,” said Bob O’Neill, president of the Grant Park Conservancy and Advisory Council. “It’s far more up-to-date and current, and it’s adapted to society’s changes in the way people use parks now.”
The final design should be ready by January 2012, Kubat, said.
The budget for the plan is $30 million, O’Neill said. He also said an additional $15 million–$20 million would be nice, but the project will start with current funds, regardless of whether more are raised.
The new park will emphasize an informal design rather than the formal one Grant Park currently has. O’Neill said people tend to congregate in spaces that are less rigid, and the new design will make it more interesting and attractive.
“Right now, the park is a very formal park with the trees in rows, and there’s not a lot really going on out there,” he said. “It’s not really that utilized.”
Structures for recreation are a main focus. There will be skate and scooter plazas, a climbing wall and areas to ice skate. Benches will not be stationary; concessions will be available and there will be a “far more creative” play area for kids, O’Neill said.
Paul Seck, senior associate and operating director of Michael Van Valkenburgh Associate Inc., said the existing honey locust trees on sight will be stripped of their bark and used to create an “enchanted forest” that will act as a maze for kids to navigate.
According to O’Neill, the design will provide an elegant connection to Millennium Park and the lakefront. It will be “pastoral,” with open lawn areas and small hills.
The landscape will be raised in areas using Geofoam—a lightweight fill material—to create hills. In addition, trees will be placed in such a way that will allow more of an open view of the park, city and lake, Seck said.
“It [will be] completely different than what is out there now,” O’Neill said.
As the city grows, green space becomes an important means of providing people with a connection to nature, he said.
The plan is to design a space where people can take advantage of opportunities to be active while at the same time have the option of relaxing and enjoying nature.
“People congregate, interact and want things to do in parks,” O’Neill said. “The green space and the trees are incredibly important but also integrated into these are more activities for people to do.”
He wants people to “come in and enjoy” the new park.
“We want the park to be a lively outdoor civic center for college students, children, adults, visitors [and] cultural institutions,” O’Neill said. “It is Chicago’s front yard.”
The park and the roof of the garage will be open in spring or summer 2015.







