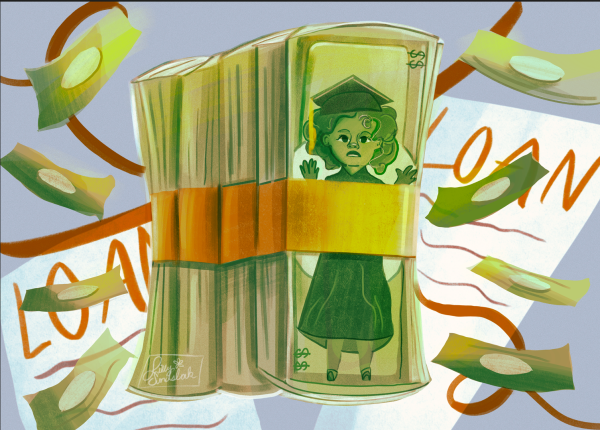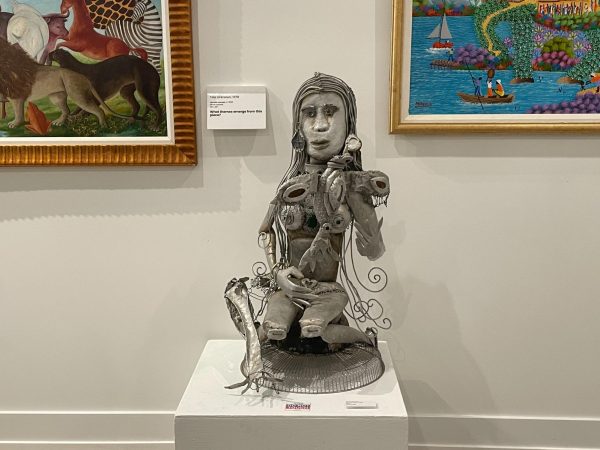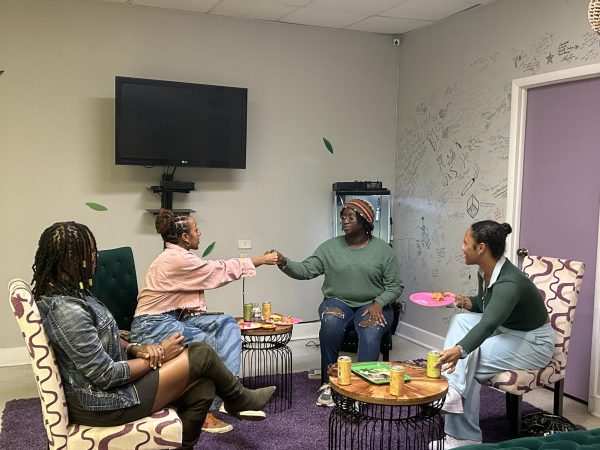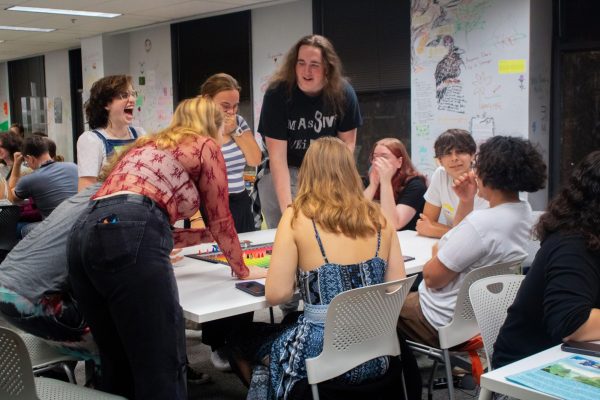Construction projects presented in Columbia buildings
September 5, 2011
As construction workers rushed about along the 33 E. Congress Parkway Building—drilling, pounding and shouting to complete its facade restoration before winter arrives—Columbia made plans for even bigger projects.
A $12.6 million budget for 2012 was approved on Aug. 31 by the Finance Committee of the Board of Trustees and the Campus Environment Board. The design for a facade replacement on the 618 S. Michigan Ave. Building was also revealed at the meeting and has a completion date of summer 2012. Several other construction plans have been approved for the Wabash Campus Building, 623 S. Wabash Ave., which is currently undergoing an infrastructure project.
Along with the 33 E. Congress Parkway Building, facade restoration at the 1104 Center, 1104 S. Wabash Ave., is tentatively scheduled for completion by December 2011, a date which may change depending on the severity of winter weather.
“I’m just pleased that we’re able to think creatively even when we’re doing deferred maintenance projects,” said Alicia Berg, vice president of Campus Environment. “We can make our buildings better for our students at the same time.”
The 618 S. Michigan Ave. Building’s new design includes a contemporary, energy-efficient, double-paned glass curtain wall facade. The original terracotta facade the 1913 building had in the 1950s will be reproduced through a “ghost image,” Berg said. The old design will be digitized and made with frit, a ceramic material baked onto the glass wall. This will be the first frit facade printed into a digitized image and displayed in North America, Berg said.
The building, which was purchased five years ago by Columbia, currently has a single-paned glass facade. The new project aims to improve the building’s energy efficiency with the use of insulated glass that keeps heat inside and reflects light. The 618 S. Michigan Ave. Building is also part of the Chicago Historic Landmark District, and the new project would enhance the presence of the college, Berg said.
Construction in the Wabash Campus Building is still in progress and is scheduled to be finished in early fall. The current project consists of maintaining safety codes directed by the City of Chicago. Emergency fire exits on the exterior of the building will be removed and replaced with a larger indoor stairwell with a capacity to transport everyone in the building. A new rooftop air conditioning unit currently serves four floors and will serve more in the future, according to Facilities and Operations Capital Construction Director Rob Ruehl.
“A number of items the building was deficient on in terms of safety have been identified over the last year,” Ruehl said. “It’s a lot better to go in and get them taken care of at one time.”
Along with a new organic chemistry lab and a few classroom improvements, ShopColumbia was expanded and relocated on the first floor. After the ShopColumbia furniture is moved from its temporary position in the Quincy Wong Center for Artistic Expression, located in the Wabash Campus Building, the Office of Student Affairs will begin the interior design process for its new cafe, performance space and lounge area.
“The project is to create a nightlife spot for students to go during the week and also on weekends,” said Ronda Dibbern, Manager of Exhibition and Performance Spaces. “We’re trying to create a mix between a lounge and a nightclub.”
Student Affairs is teaming up with the Arts, Entertainment and Media Management Department to start programming the completely student-run space that will provide Columbia with an evening venue for hang-outs, concerts and game nights. Bench seating with drink rails and a service bar will be furnished in October. The new space will have its graphic design and branding during the fall semester, along with a large open house, Dibbern said.
A $250,000 grant-funded expansion for the Art and Design Department was added to the fourth floor of the Wabash Campus Building. The Efroymson Art and Design Resource Center will have a movie room, strategic design games for projects, journals, textbooks, several art books and computers.
“It will be intended for investigation of projects, a creative kind of a laboratory, rather than a physical hands-on laboratory,” said Art and Design chair Jay Wolke. “The whole idea of this is to promote a comfortable and yet very resourceful room where students and faculty can consider the making of art and design.”
Classes from other departments and student organizations with a faculty adviser are invited to view videos from the archive of lectures and materials from the library through the movie theater as a group, along with individual exploration. Wolke said the room will have a range of beautiful furniture for a variety of conversational situations. The department hopes the resource room becomes a conduit for the art and design gallery, where activities and resources can be shared from its exhibitions, Wolke said.
John Kavouris, associate vice president of Facilities and Construction, said none of the construction projects should interfere with students’ education.
“That’s our ultimate goal—we do things so it does not interfere with any academic process at all.”







