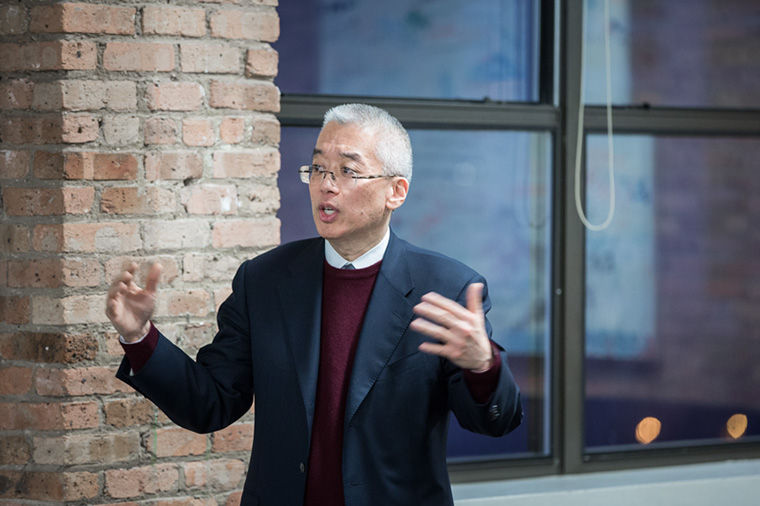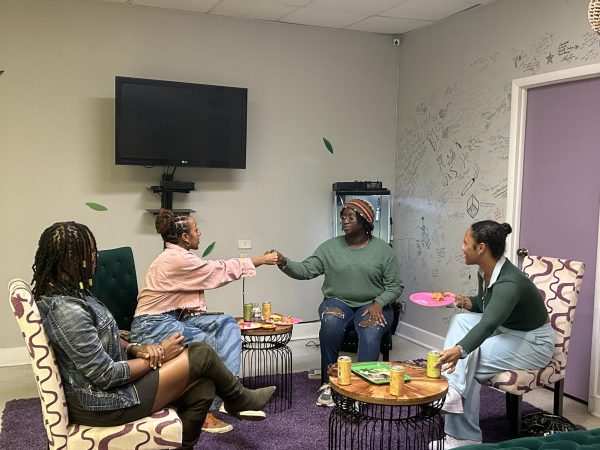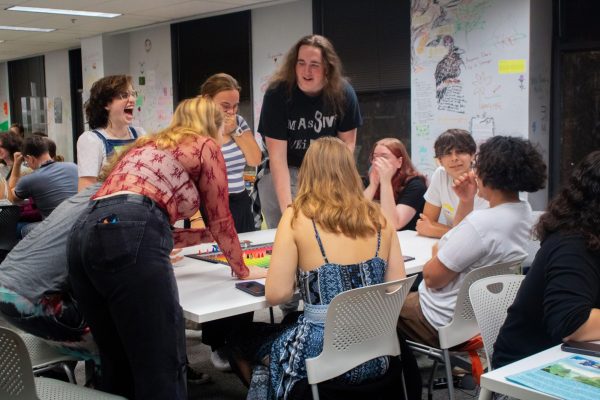Student center envisioned as a place of ‘inclusion’
President and CEO Kwang-Wu Kim discussed with the college’s Student Government Association his personal vision of the student center, scheduled for completion by the Fall 2018 Semester.
February 21, 2016
Columbia’s administration and board of trustees say they are making headway on delivering on the college’s promise to build a fully functional student center capable of providing a central location to gather and collaborate by the Fall 2018 Semester.
Plans and concepts for the new four-story student center were presented to the college’s Student Government Association Feb. 16 by the Chicago-based architecture firm Solomon Cordwell Buenz following the firm’s 11-week planning process.
The four-story center will be a space of “inclusion” for students to “gather, collaborate and explore,” according to SCB’s program mission statement.
Ted Strand, principal of SCB, praised the collegewide involvement in the phase.
“Most of the time, when we go onto a campus, [the planning process] is a very top-down decision,” Strand said. “That was not the case here at Columbia.”
Some highlights of the plan include a larger fitness center, a dining hall, various study rooms and lounge areas, a large multipurpose room for events and a floor designated for collaboration and career support.
“[We needed] to create a space that helped advance the experience of being a student at Columbia,” said President and CEO Kwang-Wu Kim, who was on hand for the presentation. “Not just a fun building or recreation center, but something unique to Columbia.”
Kim said the center will cost an estimated $35 million to $45 million, which could not possibly be supported by the college’s current operating budget.
He said the college’s board of trustees is instead developing a model to finance the center, which could include capital fundraising initiatives and using revenue from the college’s endowment of more than $142 million.
After the cost of the center is established, the college will send out a national request for qualified architectural firms. Those requests are expected to draw bids from various firms who will pitch specific designs.
The seven general spaces and units planned to be in the center are: student life, performance and events, collaboration and exploration, resources, dining and retail, wellness and outdoor space, according to the firm.
Richard Tepp, an architect and project manager for SCB, said the target size for the center is 104,000 square feet. He added that the firm did not want the center to be too big or small, but a place that would be active and manageable.
The ground floor is projected to be largely an active floor containing the dining area, the welcome center to be potentially known as the “Front Door,” a retail space, and restrooms, including gender-neutral restrooms.
The second floor is planned as largely a community space, containing a fitness center twice the size of the college’s current fitness center. It would also be home to the SGA and other student organizations, a multicultural and international center, a radio studio for students across majors, and a recreational lounge area.
The third floor is expected to be a collaboration and resource floor containing the recently announced Career Center, various spaces for creation-friendly study rooms, digital creation labs and recording studios and booths.
The fourth floor is planned to contain a multipurpose room that will hold approximately 1,300 people standing, which is five times the capacity of the Conaway Center, located at 1104 S. Wabash Ave.
The firm also mentioned the potential of a rooftop space that would house the Papermaker’s Garden and an outdoor lounge. It is yet to be determined whether or not the rooftop space could accommodate any sort of greenhouse for the city’s harsh winter months.
More details will be available as the design phase progresses in accordance with the chosen design firm.
While the firm has offered to bid for the programming phase, the college has yet to ask the firm to move on to the design phase. Tepp said the college will put out a request for proposal that design firms can respond to with their own ideas for the building aesthetic.
Tepp said SCB will respond to the request and hopes to remain involved because the team has been working with Columbia’s conceptualization of the center thus far.
“During the design process, needs will change,” Tepp said. “When it gets built, needs will change. When we start designing, if we get to design [the center], it would be a very flexible building.”








