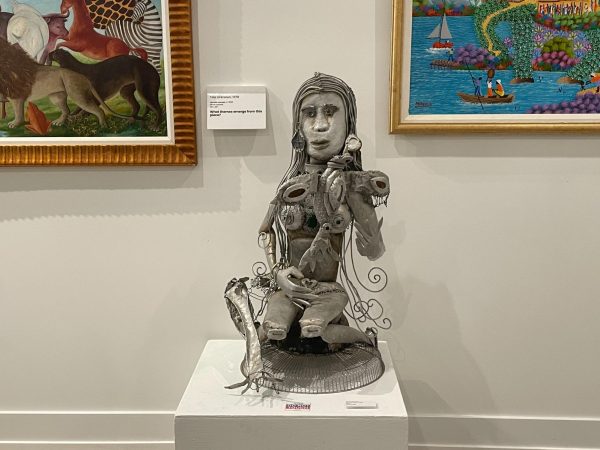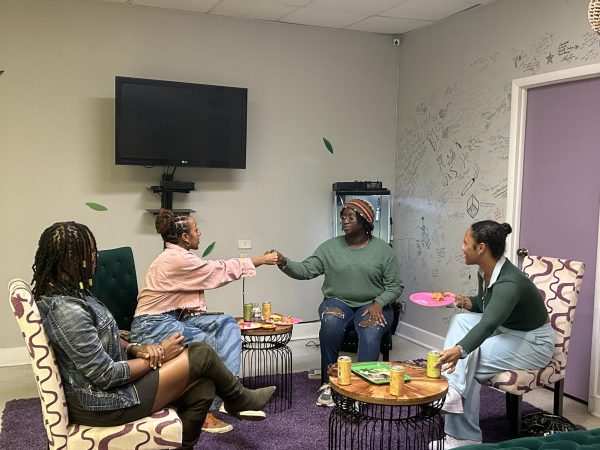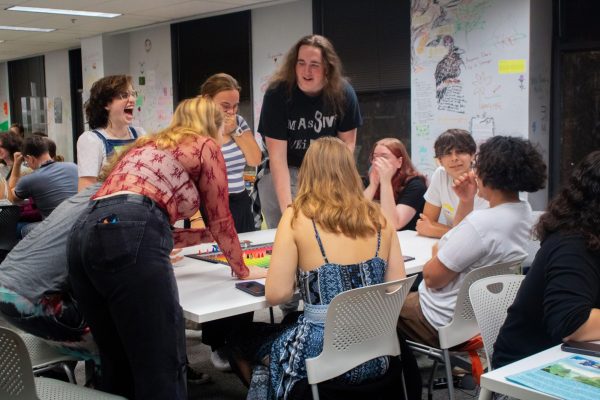Empty space full of ‘Manifest’-ing ideas
March 29, 2009
Manifest exhibits will temporarily fill the empty space left by the Writing Center’s move from the 33 E. Congress Parkway Building, but budget constraints have left the room without a permanent occupant.
Administrators at Columbia have been debating whether to move the bookstore to the space that has been empty since the Writing Center was moved into the 618 Building, 618 S. Michigan Ave., at the beginning of spring semester.
But with a tighter budget in place, no long-term plans have been made to permanently fill the room, said Micki Leventhal, director of Media Relations.
“Right now we just started looking at the 2009 budgets,” she said. “Everything is under the microscope.”
The Student Government Association was one of the groups hoping to move the bookstore, ShopColumbia and the Apple Store, which is already located at the 33 E. Congress Parkway Building, all into the same space.
Jessica Valerio, president of the SGA, said while she and the senate wanted to see the spaces combined, they understand it’s not something that can be done without proper funding.
“I think we understand,” she said. “I think that it is necessary that it is tabled until we have the appropriate budget to commit to that without jeopardizing any of the resources for it.”
Leventhal said moving the bookstore into that space would cost a lot of money, and the college is concentrating on making it a more open space for Manifest during spring break.
Mark Kelly, vice president of Student Affairs, said the Manifest coordinators will use the former Writing Center because the festival needs the space.
John Kavouris, project manager in the Office of Campus Environment, said construction crews would be tearing down some of the cubicle walls during spring break to provide more room for the Manifest activities in the former Writing Center. The Interior Architecture Department will be using the space for its undergraduate and graduate exhibits during Manifest.
Joclyn Oats, faculty member in the Interior Architecture Department and Manifest liaison, said her students need a lot of space for their projects and the location was assigned to them at the last minute.
“We have 26 people presenting at Manifest, 20 undergraduates and six graduates,” she said. “So we really need a lot of space.”
Oats said projects done by the students will be hanging along the wall, and models will be on various pedestals throughout the room.
The renderings done by the undergraduates were given a maximum length of 6 feet by 8 feet and graduate students would have no more than 7 feet by 14 feet of space fo their designs.
The builiding plans the students will show give a detailed description of how a building could potentially look. They have furniture, different levels and specific views of each room, Oats said.
Each project is designed by students using both handmade drawings and computer technology, she said. The students will also be showing three-dimensional scale models of different buildings.
“These presentations are very poetic,” she said.







